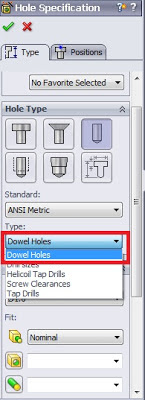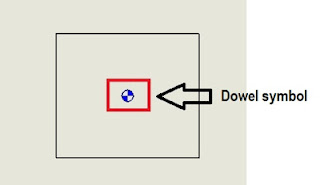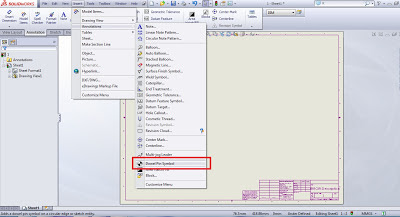SMART MATES
The
SmartMates functionality saves time by allowing you to create commonly-used
mates without using the Mate PropertyManager.
To
do the mates you need to double-click a component and then click a valid mate
partner. As shown below when you double-click the first component it becomes
transparent indicating Smart Mate.
To
do the mates you need to double-click a component and then click a valid mate
partner. As shown below when you double-click the first component it becomes
transparent indicating Smart Mate.
Now
we select the other mating component and the Mate pop-up toolbar appears as
shown below.
We
can do the same procedure for the other mate. Double click the first component
and then select the other mating component.
The
mate toolbar pops up as shown below.
New in SolidWorks 2014
You
can include the SmartMates command when customizing the Assembly toolbar or the
Assembly CommandManager as shown below.
To
include the SmartMates command in the CommandManager:
1.
Open an assembly.
2.
Click Tools > Customize, or right-click the CommandManager and select
Customize.
3.
On the Commands tab, select Assembly.
4.
Drag the SmartMates command to the Assembly CommandManager, and click OK.





































