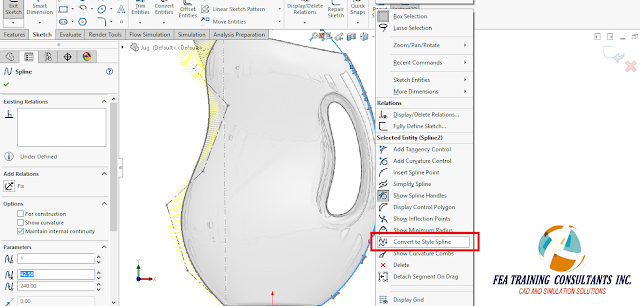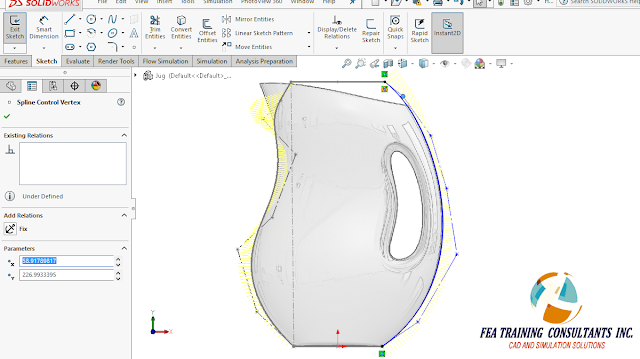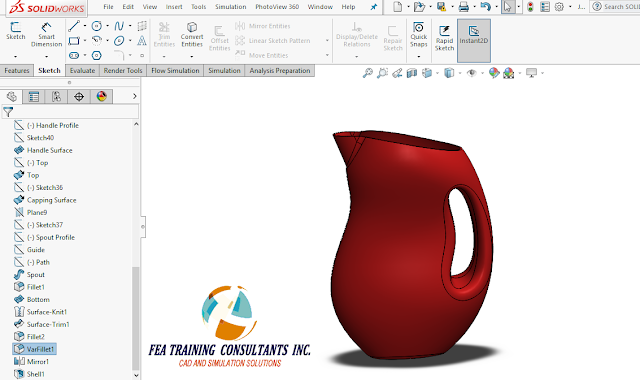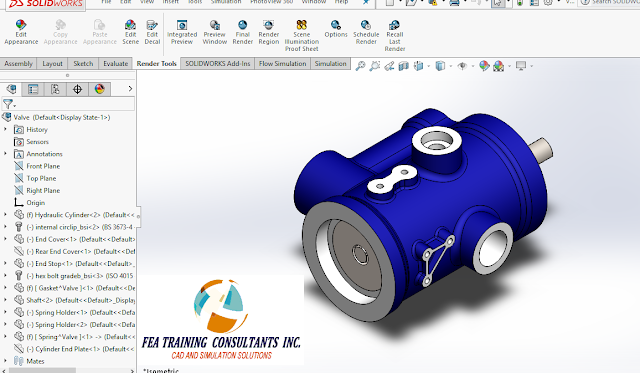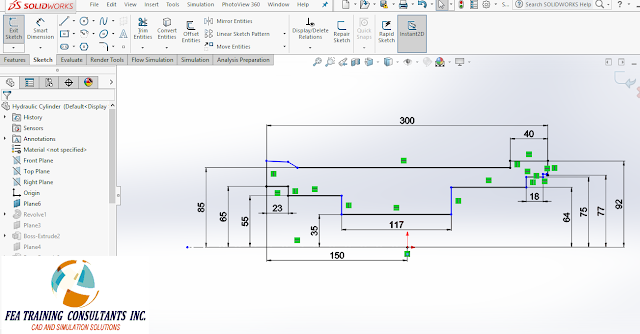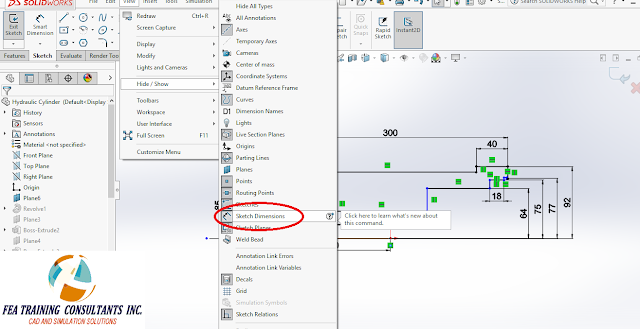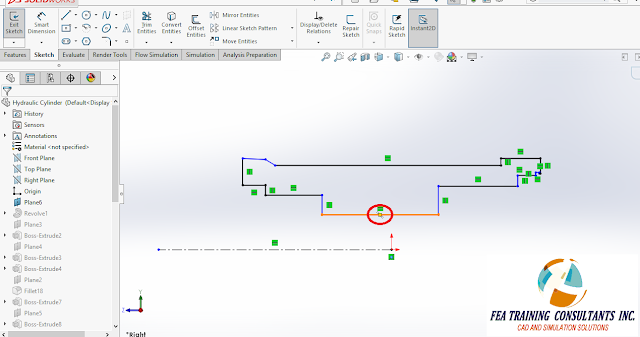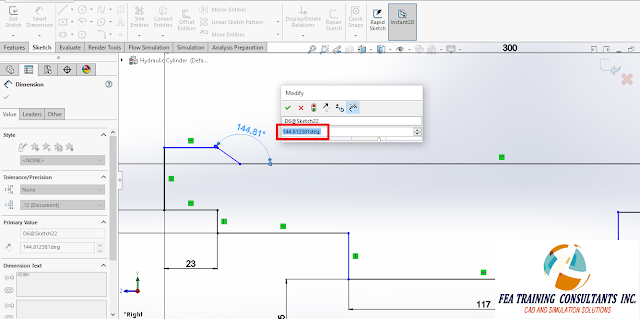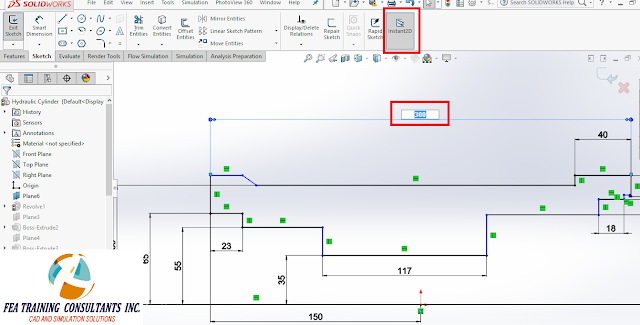New functionality to splines and surfaces in SOLIDWORKS 2016
Consumer Products can be challenging to model
with complex surfaces and the use of sketched splines. SolidWorks 2016 adds new functionality to
splines and surfaces to make modeling consumer products faster and easier.
Consider the
following Jug:
This is an
image of a jug and we would like to create a 3D model based on this image. We start by first sketching the neck side
profile of the jug:
New to SOLIDWORKS 2016
is the ability to choose between B-Splines as well as Bezier curve types. Using B-Splines, we click to place our
control points:
Following
the control points, it is a good idea to turn on the “Show Curvature” option
that allows the designer to visualize the curve.
With this in
mind the designer may now click and dynamically drag the control points so they
fit the form of the jug. Now the
curvature of the handle portion was approximated with a spline.
The designer
may now select the spline and select the convert to style spline from the fly
out menu.
In doing so,
we have a one to one conversion since the resulting style spline will be a
B-Spline with degree 3. The designer may
how adjust the control points to modify the curve to match the side handle profile. With style splines it’s easier to create
curves that are fast and easy to manipulate.
Having
created the main surface and a few more control surfaces, the designer needs to
trim all the surfaces to get the consumer product shape.
In SolidWorks 2016,
SolidWorks Trim Surface is easier to use with new preview tools. By selecting “show excluded regions” the
software shows the surfaces that will be excluded from the trim.
Furthermore,
the preview option for Trim Surface can also be switched to show only the
surfaces left after applying the trimming feature. If the Trimming feature yields a solid body,
a new “Create Solid” option is now available to allow users to create a solid
directly from the trim without any additional operation.
Following
the main trim, the designer can now apply smooth asymmetrical fillets on the
base:
And complex
variable fillets on the handle with control points:
Followed by
a mirror function and shell operation to get the final jug product:
The
additional functionalities to splines and surfaces in SolidWorks 2016 are meant
to make modeling consumer products with complex shapes easier and quicker.





